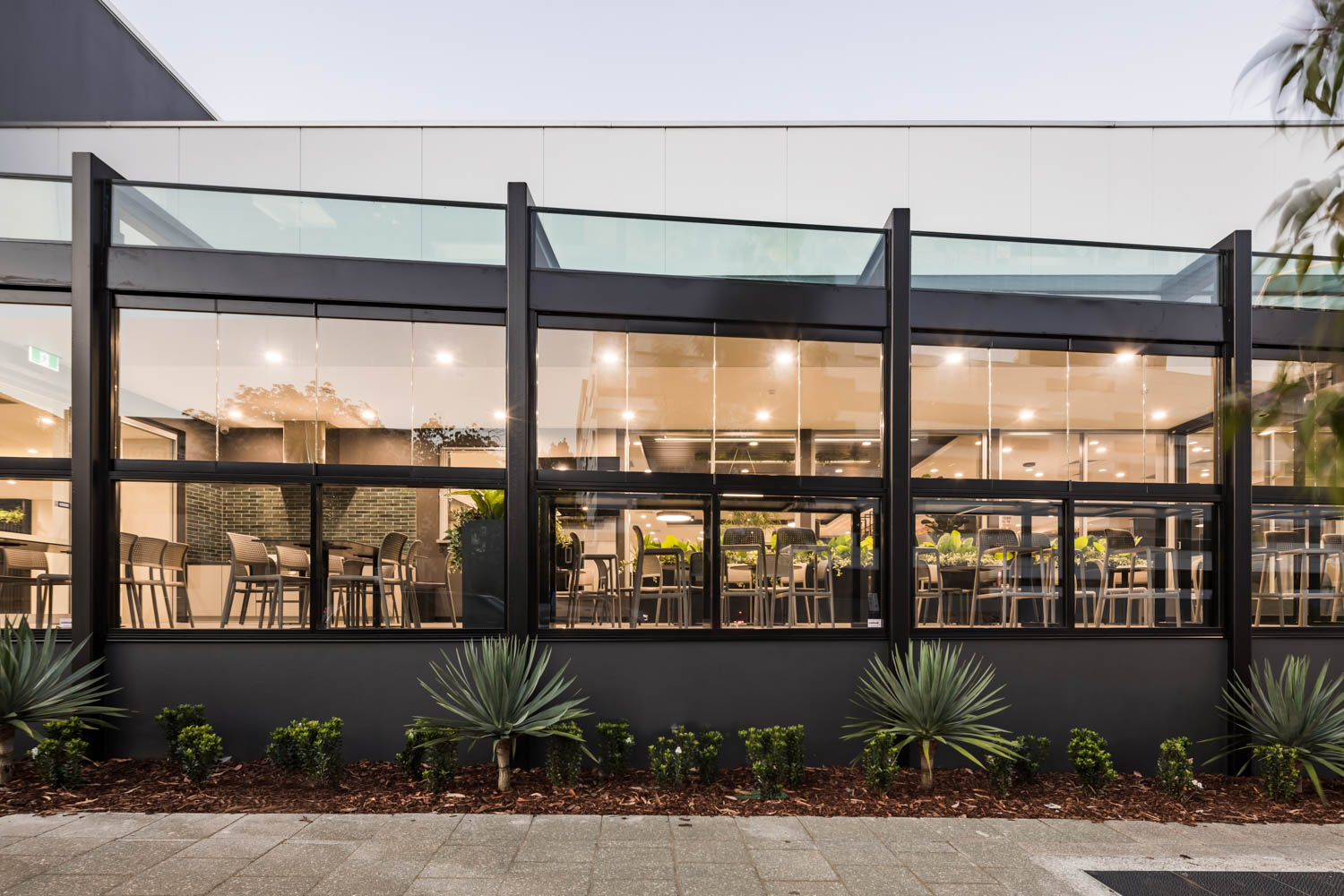Vetrostax Stacking Glass Walls
.webp)
.webp)
Weather resistant, frameless stacking glass doors and windows up to 4m in height
Welcome to flexible, frameless, weather resistant glass wall design. As a top supported system, Vetrostax can be configured for stacking doors up to 4m in height, or as stacking windows to maximise passive airflow and eliminate mullions. Stacking configurations are almost limitless, offering flexibility to accommodate any space.








Vetrostax Stacking Glass Walls
Performance Data:
Find the perfect double glazing solution for your project
Performance Data:
Vetrostax Stacking Glass Walls
Find the perfect double glazing solution for your project
Performance Data:
Vetrostax Stacking Glass Walls
Find the perfect double glazing solution for your project
Vetrostax Stacking Glass Walls
Performance Data:
Find the perfect double glazing solution for your project
Whisper sound reduction index
Find the perfect acoustic glazing solution for your project
Product details:
Vetrostax Stacking Glass Walls
The VetroStax stacking wall system sets a new benchmark for frameless, weather proof stacking glass walls. With structural headwork and aluminum rails mechanically fixed to the glass, Vetrostax can accomodate stacking doors up to 4m in height and 160kg per leaf.
A unique feature of VetroStax Doors is the flexibility the track layouts offer designers and architects. A wide range of configurations can be achieved to suit design requirements. Centre stacking, end fold and side stacking are three of the more commonly used configurations we recommend.
For projects seeking to maximise passive airflow, Vetrostax offers an alternative to louvres by maximising cooling breezes and eliminating mullions for uninterrupted expanses of space.
- Achieve heights of up to 4m at up to a maximum of 160kg per leaf
- 90x40mm rail top and bottom, mechanically fixed to glass for strength and rigidity
- Suitable for 10mm to 25mm glass
- Anodised or powder coated finishes
- 4000mm height maximum
- 500mm height minimum
- Clear
- Low iron
- Tinted
- ImagInk
- Vanceva
- Digiglass
- 10 to 25mm








What is the difference between PVB and SGP?
While both PVB and SGP offer excellent optical clarity, SGP (SentryGlas Plus Interlayer) is 5x stronger and up to 100x stiffer than PVB. SGP was created by DuPont and is produced for the global glass market by Kuraray.
SGP retains structural integrity upon failure, making it suitable for frameless applications like Vista View Frameless Balustrades. In comparison, PVB is a cost-effective solution for applications where higher structural performance is not required. Standard PVB interlayers will not retain structural integrity upon breakage.
Do you provide an engineering service for custom laminates?
Yes, we can offer engineering certification for custom laminate projects if required. Please contact us for further details.
Can you install my custom laminated glass?
For specialised glazing projects, we have an experienced structural glazing team who can provide a complete measure and installation service. Please contact us for details.
How is custom laminated glass produced?
Stacking glass walls utilize laminated glass, which is produced by joining two or more glass panels with an interlayer, commonly PVB or SGP. The glass is permanently bonded by applying heat and high pressure within a vacuum chamber known as an auto-clave.
What decorative options are there for custom laminates?
Stacking glass walls can incorporate various decorative options. Vanceva offers a range of colour options for interlayers, DigiGlass provides digitally printed interlayers for unique laminating solutions, and ImagInk ceramic printing can also be utilized for direct glass printing and subsequent lamination.
Are custom laminates Grade-A safety glass?
Yes, laminated annealed glass and laminated toughened glass used in stacking glass walls are classified as Grade-A safety glass according to AS 1288-2006 (Australian Standards) 2023.
.webp)











